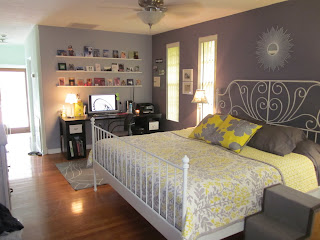Here's the view when we first closed on the house!
Um, here is the view when we moved in! As you can see, crap got put everywhere!
Then as you saw in the library post, the wall got built. (the doors on the left are for the closet)
It was pretty much bare for the first year. We didn't have a proper bed, just mattresses on the floor, and we didn't have any artwork hanging up. I did paint the walls a dark greyish purple.
Here is what the bedroom looks like today:
The bed, rug, office chair, and white frames are from IKEA. The bedding and sun burst mirror (no longer avail.) are from Target.
On the far wall is my desk (IKEA) and postcard shelves that Phil hung for me. He made them out of 1x2's. The idea came from YHL. In the bottom right corner you can see the puppy steps that Phil built for Riley. You can also see on the left that we still have no bedroom door. That door leads directly out to the pool.
Artwork from Etsy.
Artwork my mom bought from an art student and had framed.
Artwork by Dan Dos Santos.
There is still much to be done in this room. Eventually I will figure out what I want to do for the window treatments, I think that will end up pulling it all together and make it feel more done. And I'm on the lookout for a cool side table for my side of the bed. What you can't see in these pictures is the wall that we built. It's painted, but we still haven't put in baseboards (have to get them specially made to match the rest of the house), and there is no electrical in the wall yet, so there are cords everywhere for our T.V. I'd show you my closet, but it's a disaster ;)






























